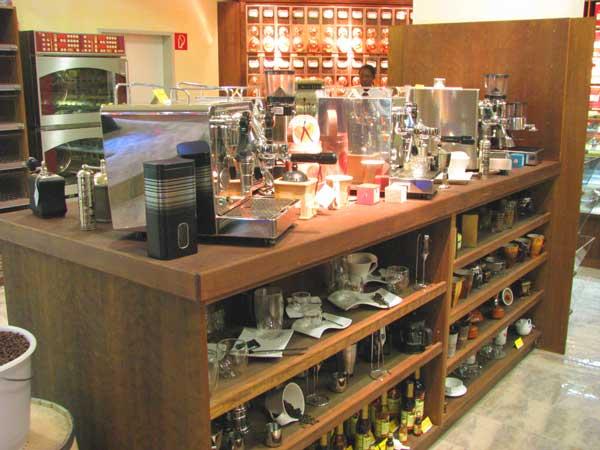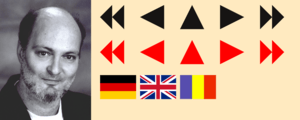At the beginning there was an excelent concept of the operator - and in many diiscussions we found a good way for the restaurant design. If you are interested - please take contact: office@milo-designs.com
| Bar restaurant planning - ground-Plan for the Restaurant theme areas
|
| 
|
| |
The position of the local, the ways, where the kitchen will be, the toiletts, cooling rooms, etc. is very importent for the restaurent planning.
If you are interested - please take contact: office@milo-designs.com
|
| Interior Design - first colored ground plan for the Coffe-In Restaurant
|
| 
|
| |
Gastronomy restaurant and bar planning design - the first colored ground plan for the ''Coffe-In'' theme restaurant bar show the different theme areas. If you are interested - please take contact: office@milo-designs.com
|
| The building construction for the new restaurant interior design is opened
|
| 
|
| |
Gastronomy restaurant and bar planning design - dry walls separate the public premises to the kitchens, toilets, cooling rooms.
If you are interested - please take contact: office@milo-designs.com
|
| Restaurant interior design planning - the ventilation, the electrical wiring, the heating…
|
| 
|
| |
Gastronomy restaurant and bar planning design - needed for the restaurant equipment - ventilation, electro-technology, air conditioning systems… and many other things...
If you are interested - please take contact: office@milo-designs.com
|
| The shop of the Coffee-In and its ground area with different lavels.
|
| 
|
| |
Restaurant design planning - for the shop area of the Coffe-In - with ramp for wheelchair users. If you are interested - please take contact: office@milo-designs.com
|






